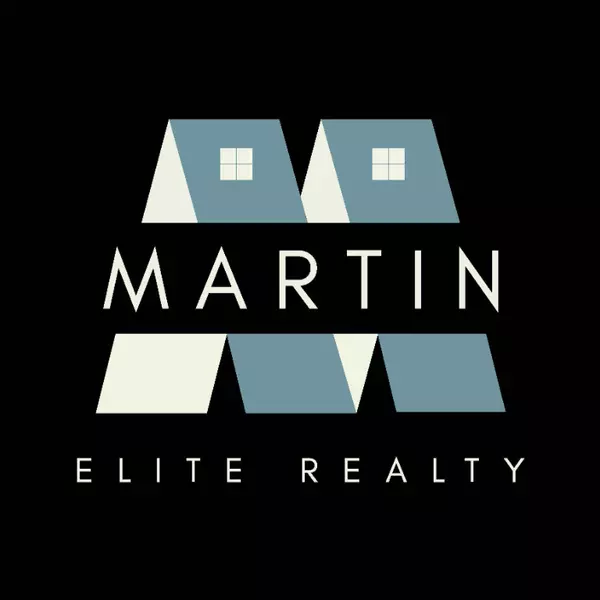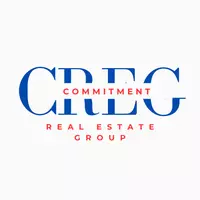$430,000
$459,900
6.5%For more information regarding the value of a property, please contact us for a free consultation.
4 Beds
3 Baths
2,941 SqFt
SOLD DATE : 06/18/2025
Key Details
Sold Price $430,000
Property Type Single Family Home
Sub Type Single Family Residence
Listing Status Sold
Purchase Type For Sale
Square Footage 2,941 sqft
Price per Sqft $146
Subdivision Copperfield
MLS Listing ID 1684643
Sold Date 06/18/25
Style Traditional
Bedrooms 4
Full Baths 2
Half Baths 1
HOA Fees $1,070
HOA Y/N Yes
Abv Grd Liv Area 2,543
Year Built 1990
Lot Size 1.030 Acres
Acres 1.03
Property Sub-Type Single Family Residence
Source Metro Search (Greater Louisville Association of REALTORS®)
Property Description
MOTIVATED SELLERS, BUYER GOT COLD FEET! Located in highly sought-after Copperfield, this updated 4-bed, 2.5-bath retreat sits on a beautiful 1-acre lot with a peaceful creek out back. Major updates include: roof ('24), HVAC & water heater('22), French drain & windows('22). With over 3,200 finished, the home is filled with natural light & features an open-concept layout with NEW flooring & fresh paint throughout. Upstairs, the spacious primary suite offers a large walk-in closet & attached office/nursery, plus 2nd-floor laundry, 3 additional bedrooms & a full bath. The partially finished walkout basement provides space for a gym, playroom, or office. Enjoy the neighborhood pool, tennis & basketball courts in this quiet, welcoming community
Location
State KY
County Jefferson
Direction Shelbyville Rd to Beckley Station, turn right onto Glendown, Left onto Locust Point, Right onto Ashburton Dr, Home is on the left.
Rooms
Basement Partially Finished, Walkout Part Fin
Interior
Heating Forced Air, Natural Gas
Cooling Central Air
Fireplaces Number 1
Fireplace Yes
Exterior
Parking Features Attached, Entry Side
Garage Spaces 2.0
Fence None
Pool Community
Waterfront Description Creek
View Y/N No
Roof Type Shingle
Porch Deck
Garage Yes
Building
Lot Description Easement, Sidewalk, Cleared, Wooded
Story 2
Foundation Poured Concrete
Sewer Public Sewer
Water Public
Architectural Style Traditional
Structure Type Brick Veneer
Schools
School District Jefferson
Read Less Info
Want to know what your home might be worth? Contact us for a FREE valuation!

Our team is ready to help you sell your home for the highest possible price ASAP

Copyright 2025 Metro Search, Inc.
"My job is to find and attract mastery-based agents to the office, protect the culture, and make sure everyone is happy! "






