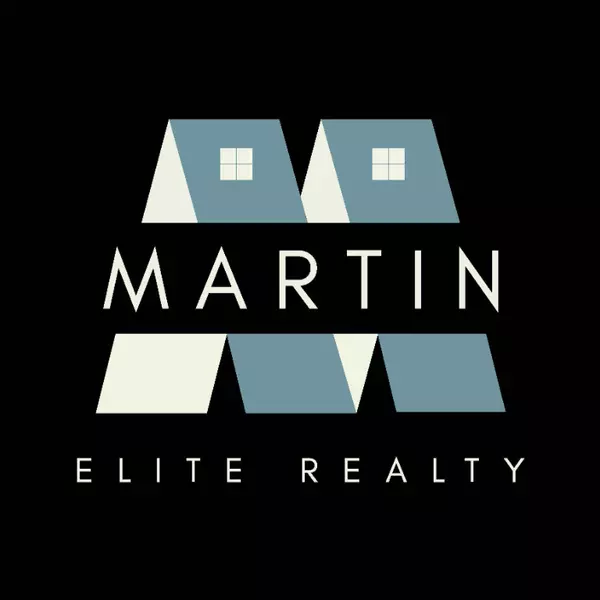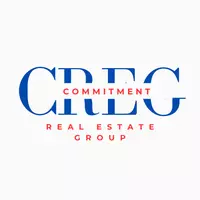$540,000
$540,000
For more information regarding the value of a property, please contact us for a free consultation.
4 Beds
3 Baths
3,433 SqFt
SOLD DATE : 11/07/2024
Key Details
Sold Price $540,000
Property Type Single Family Home
Sub Type Single Family Residence
Listing Status Sold
Purchase Type For Sale
Square Footage 3,433 sqft
Price per Sqft $157
Subdivision Gleneagles Estates
MLS Listing ID 1671853
Sold Date 11/07/24
Style Ranch
Bedrooms 4
Full Baths 3
HOA Fees $200
HOA Y/N Yes
Abv Grd Liv Area 2,109
Year Built 2005
Lot Size 0.520 Acres
Acres 0.52
Property Sub-Type Single Family Residence
Source Metro Search (Greater Louisville Association of REALTORS®)
Land Area 2109
Property Description
This home has the BEST master suite setup in all of the 40031 zip code, not to mention it is the only home for sale in the highly sought after Gleneagles neighborhood!
You will fall in love with this home's high ceilings and gorgeous, split bedroom layout! As you enter the grand foyer, you'll marvel at the custom, imported porcelain tiles and the marble inlayed floor that welcomes you home.
The great room will invite you to stay a while and rest after a long day, and enjoy the large windows, stain glass ceiling fixture, and the gas fireplace.
Step into the beautiful kitchen to prepare a snack or a meal to enjoy and take it outside onto your very own covered deck, over looking your patio and quiet, creek bed.
You should NOT wait to see this one. Request your showing NOW!!
Location
State KY
County Oldham
Direction From I-71, take Hwy 53 south to Gleneagles Way. Take a left at the fork in the road, then turn right onto Mahogany Run Drive. Then take another right onto Abbeydale Ct. Drive to the end of the cul-de-sac, home is on the left.
Rooms
Basement Partially Finished, Walkout Part Fin
Interior
Heating Forced Air, Natural Gas
Cooling Central Air
Fireplaces Number 1
Fireplace Yes
Exterior
Parking Features Lower Level, Driveway
Garage Spaces 2.0
View Y/N No
Roof Type Shingle
Porch Deck, Patio
Garage Yes
Building
Lot Description Cul-De-Sac
Story 1
Foundation Poured Concrete
Sewer Public Sewer
Water Public
Architectural Style Ranch
Structure Type Brick
Schools
School District Oldham
Read Less Info
Want to know what your home might be worth? Contact us for a FREE valuation!

Our team is ready to help you sell your home for the highest possible price ASAP

Copyright 2025 Metro Search, Inc.
"My job is to find and attract mastery-based agents to the office, protect the culture, and make sure everyone is happy! "






