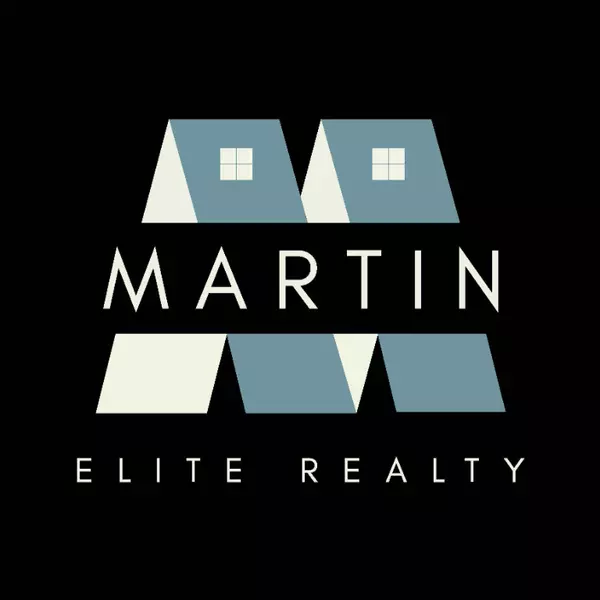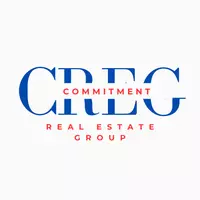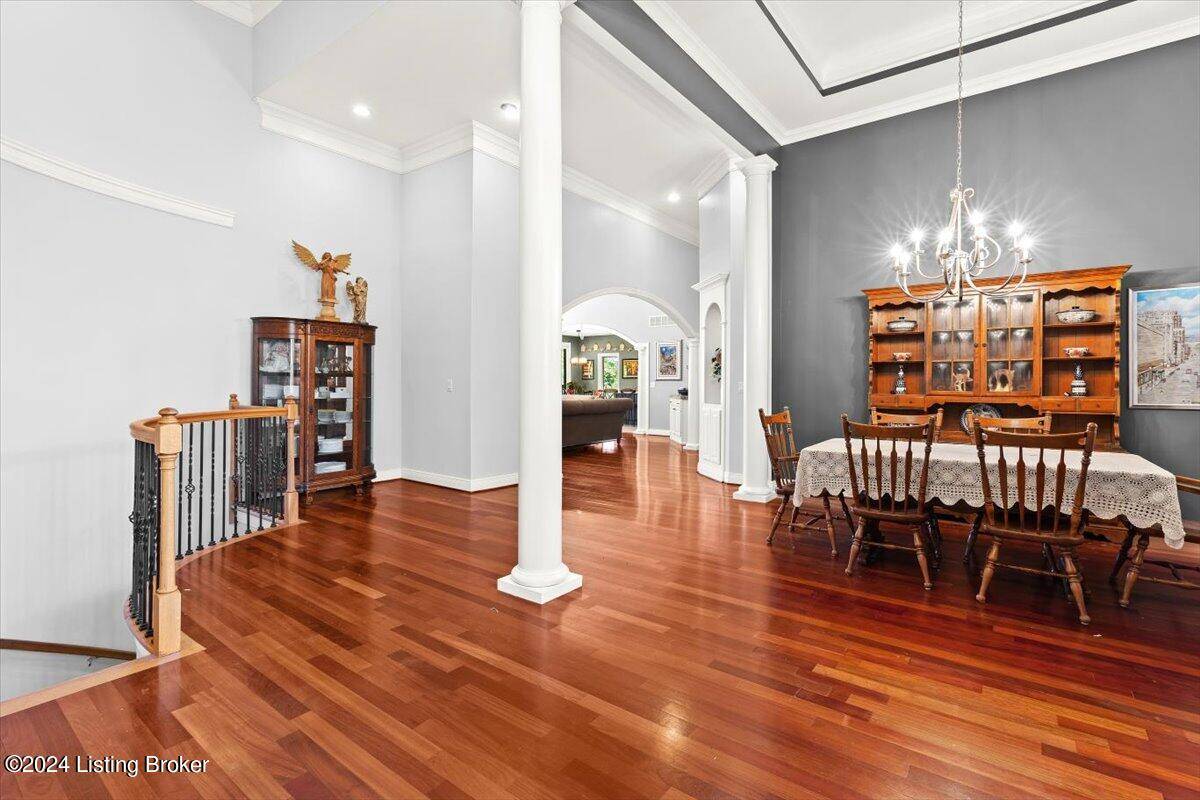$700,000
$735,000
4.8%For more information regarding the value of a property, please contact us for a free consultation.
5 Beds
5 Baths
5,125 SqFt
SOLD DATE : 07/26/2024
Key Details
Sold Price $700,000
Property Type Single Family Home
Sub Type Single Family Residence
Listing Status Sold
Purchase Type For Sale
Square Footage 5,125 sqft
Price per Sqft $136
Subdivision Ashmoor Woods
MLS Listing ID 1663379
Sold Date 07/26/24
Style Ranch
Bedrooms 5
Full Baths 4
Half Baths 1
HOA Fees $750
HOA Y/N Yes
Abv Grd Liv Area 2,996
Year Built 2003
Lot Size 0.810 Acres
Acres 0.81
Property Sub-Type Single Family Residence
Source Metro Search (Greater Louisville Association of REALTORS®)
Property Description
This beautiful ranch on a stately corner lot is quite impressive--offering five bedrooms, four and half baths and five garage spaces. The entry is massive with a view into the open floorplan and curved stairway to the lower level. The dining area has beautiful hardwood floors and soaring ceilings. Into the impressive great room you will find a great open space with wet bar, fireplace and open to the renovated kitchen with new cabinetry, countertops, appliances and floor. Great seating for entertaining or just hanging out with a breakfast bar as well as eat-in area. Just off the kitchen is a wonderful screened in porch and open deck that overlooks the over 3/4 acre lot. The laundry/mud room is large and open as well. The primary suite is very large, has a spacious primary bath with dual sinks, whirlpool tub and separate shower. The walk in closet is very large and should please most everyone. There are two additional bedrooms and a full bath on the main level and in addition, a lower level with two more bedrooms- each with own bath and walk-in closets. There is also a massive family/game room with fireplace and pool table that remains plus a huge room that can be an exercise room or office. Space should not be an issue here with a three car garage off the main level and an additional two car tandem garage PLUS workshop area on the lower walk out level. All this plus a gorgeous yard with mature plantings and a convenient location in Ashmoor Woods just off Shelbyville Rd/Flat Rock Road.
Location
State KY
County Jefferson
Direction Shelbyville Rd to Ash Run Rd, left to street
Rooms
Basement Walkout Finished
Interior
Heating Forced Air, Natural Gas
Cooling Central Air
Fireplaces Number 2
Fireplace Yes
Exterior
Parking Features Attached, Entry Rear, Entry Side, Lower Level, See Remarks, Driveway
Garage Spaces 5.0
Fence None
View Y/N No
Roof Type Shingle
Porch Screened Porch, Deck, Patio
Garage Yes
Building
Lot Description Corner Lot
Story 1
Foundation Poured Concrete
Sewer Public Sewer
Water Public
Architectural Style Ranch
Structure Type Brick Veneer
Read Less Info
Want to know what your home might be worth? Contact us for a FREE valuation!

Our team is ready to help you sell your home for the highest possible price ASAP

Copyright 2025 Metro Search, Inc.
"My job is to find and attract mastery-based agents to the office, protect the culture, and make sure everyone is happy! "






