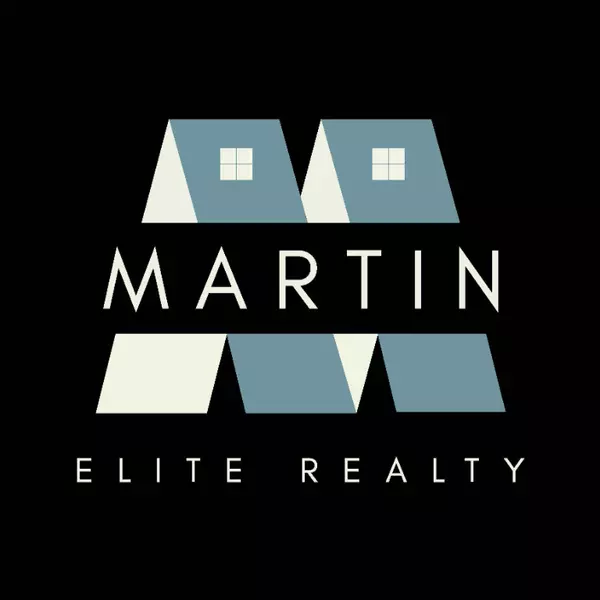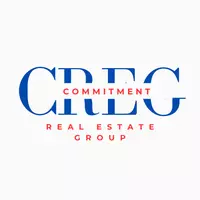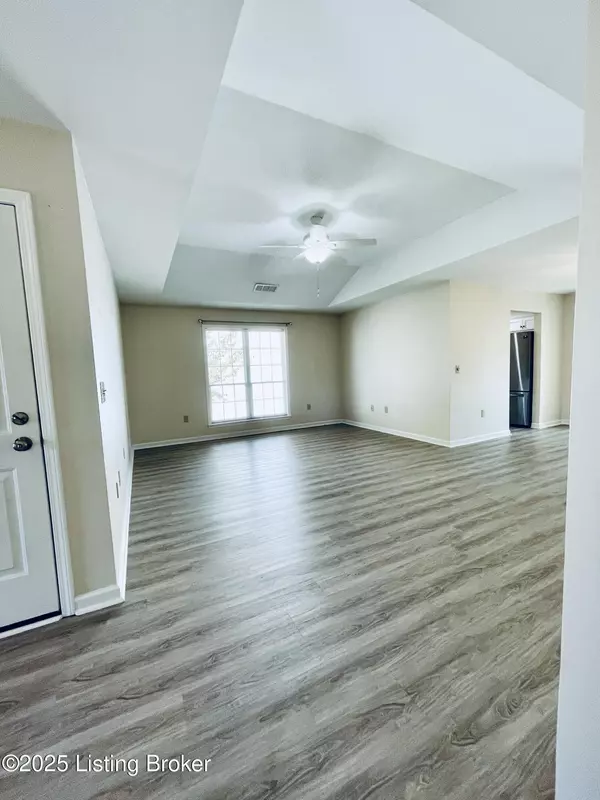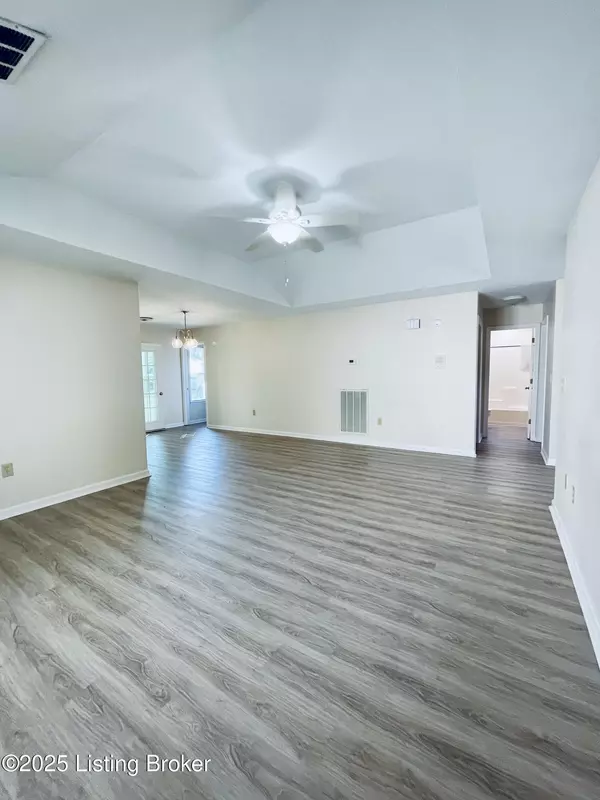
2 Beds
2 Baths
1,359 SqFt
2 Beds
2 Baths
1,359 SqFt
Open House
Sun Sep 21, 2:00pm - 4:00pm
Key Details
Property Type Single Family Home
Sub Type Single Family Residence
Listing Status Active
Purchase Type For Sale
Square Footage 1,359 sqft
Price per Sqft $187
Subdivision Silver Lake 1
MLS Listing ID 1698624
Style Traditional
Bedrooms 2
Full Baths 2
HOA Fees $420
HOA Y/N Yes
Abv Grd Liv Area 1,359
Year Built 1991
Lot Size 5,662 Sqft
Acres 0.13
Property Sub-Type Single Family Residence
Source APEX MLS (Greater Louisville Association of REALTORS®)
Land Area 1359
Property Description
Location
State KY
County Franklin
Direction 460 to main Silver Lake Farm entrance, go to the end and then turn right. House is 3rd on the left after the right turn. Property is in the Village at Silver Lake.
Rooms
Basement None
Interior
Heating Forced Air, Natural Gas
Cooling Central Air
Fireplace No
Exterior
Parking Features Attached, Entry Front, Driveway
Garage Spaces 1.0
Fence None
View Y/N No
Roof Type Shingle
Porch Patio, Porch
Garage Yes
Building
Lot Description Cul-De-Sac, Covt/Restr, Cleared, Level
Story 1
Foundation Slab
Sewer Public Sewer
Water Public
Architectural Style Traditional
Structure Type Vinyl Siding,Brick
Schools
School District Franklin


"My job is to find and attract mastery-based agents to the office, protect the culture, and make sure everyone is happy! "






