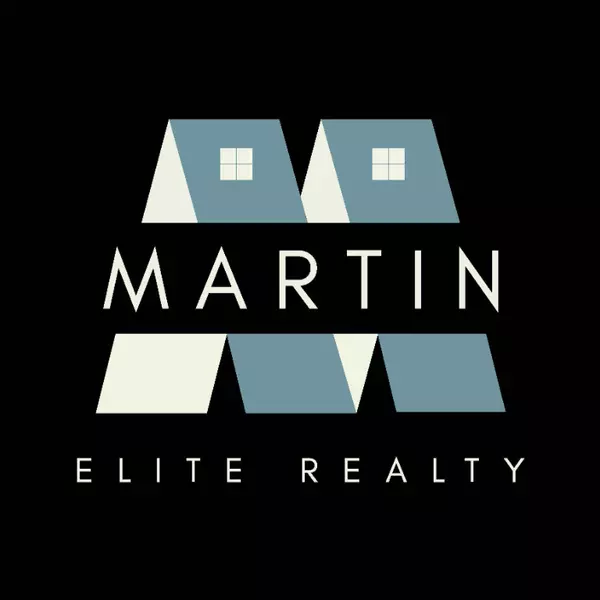
4 Beds
3 Baths
4,024 SqFt
4 Beds
3 Baths
4,024 SqFt
Open House
Sat Sep 20, 12:00pm - 2:00pm
Key Details
Property Type Single Family Home
Sub Type Single Family Residence
Listing Status Active
Purchase Type For Sale
Square Footage 4,024 sqft
Price per Sqft $223
Subdivision St Matthews
MLS Listing ID 1698483
Style Traditional
Bedrooms 4
Full Baths 2
Half Baths 1
HOA Y/N No
Abv Grd Liv Area 3,464
Year Built 1930
Lot Size 7,840 Sqft
Acres 0.18
Property Sub-Type Single Family Residence
Source APEX MLS (Greater Louisville Association of REALTORS®)
Land Area 3464
Property Description
Location
State KY
County Jefferson
Direction Lexington Rd to Street or Cannons Lane to Wilmington to street
Rooms
Basement Partially Finished
Interior
Heating Electric, Natural Gas
Cooling Central Air
Fireplaces Number 1
Fireplace Yes
Exterior
Exterior Feature See Remarks
Parking Features On Street, Detached, Driveway
Garage Spaces 2.0
Fence Privacy, Full
View Y/N No
Roof Type Shingle
Porch Patio, Porch
Garage Yes
Building
Lot Description Corner Lot, Sidewalk, Level
Story 2
Foundation Poured Concrete
Sewer Public Sewer
Water Public
Architectural Style Traditional
Structure Type Other,Brick Veneer


"My job is to find and attract mastery-based agents to the office, protect the culture, and make sure everyone is happy! "






