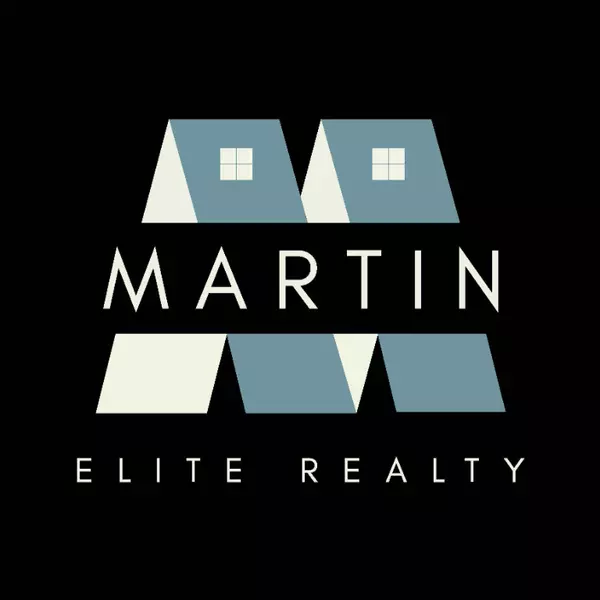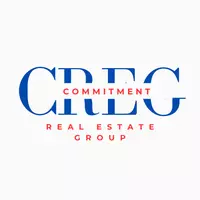
4 Beds
3 Baths
2,555 SqFt
4 Beds
3 Baths
2,555 SqFt
Key Details
Property Type Single Family Home
Sub Type Single Family Residence
Listing Status Active
Purchase Type For Sale
Square Footage 2,555 sqft
Price per Sqft $185
Subdivision Barbizon Place
MLS Listing ID 1697425
Style Ranch
Bedrooms 4
Full Baths 3
HOA Fees $150
HOA Y/N Yes
Abv Grd Liv Area 1,750
Year Built 1999
Lot Size 0.460 Acres
Acres 0.46
Property Sub-Type Single Family Residence
Source APEX MLS (Greater Louisville Association of REALTORS®)
Land Area 1750
Property Description
Prime location with walking distance to schools and parks, you'll love living in the Barbizon neighborhood.
Location
State KY
County Oldham
Direction From I-71, take Exit 14 (KY-329, Crestwood/Prospect). Head north on KY-329 toward Prospect. Turn right onto U.S. 42 East and continue for about 3 miles. Turn left onto KY-1793 (South Rose Island Rd), then right onto Taylor Creek Woods Drive. Follow to Verity Way; home is on the right.
Rooms
Basement Finished, Outside Entry, Walkout Finished
Interior
Heating Electric, Forced Air, Natural Gas
Cooling Central Air
Fireplaces Number 2
Fireplace Yes
Exterior
Exterior Feature None
Parking Features Attached, Entry Rear, Lower Level, Driveway
Garage Spaces 2.0
Fence None
View Y/N No
Roof Type Shingle
Porch Deck
Garage Yes
Building
Lot Description Corner Lot, Cul-De-Sac, DeadEnd
Story 1
Foundation Poured Concrete
Sewer Public Sewer
Water Public
Architectural Style Ranch
Structure Type Brick Veneer
Schools
School District Oldham


"My job is to find and attract mastery-based agents to the office, protect the culture, and make sure everyone is happy! "




