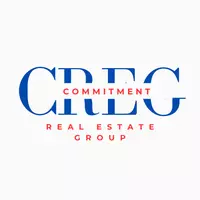4 Beds
4 Baths
5,514 SqFt
4 Beds
4 Baths
5,514 SqFt
Key Details
Property Type Single Family Home
Sub Type Single Family Residence
Listing Status Active
Purchase Type For Sale
Square Footage 5,514 sqft
Price per Sqft $226
Subdivision Stonebridge
MLS Listing ID 1696430
Style Open Plan,Traditional
Bedrooms 4
Full Baths 3
Half Baths 1
HOA Fees $850
HOA Y/N Yes
Abv Grd Liv Area 3,392
Year Built 1993
Lot Size 1.150 Acres
Acres 1.15
Property Sub-Type Single Family Residence
Source APEX MLS (Greater Louisville Association of REALTORS®)
Land Area 3392
Property Description
Location
State KY
County Jefferson
Direction LaGrange Rd (146) to Old Harrods Creek Rd to Somerhill Pl.
Rooms
Basement Walkout Finished
Interior
Heating Forced Air, Natural Gas
Cooling Central Air
Fireplaces Number 3
Fireplace Yes
Exterior
Exterior Feature See Remarks, Hot Tub
Parking Features Attached, Entry Side, See Remarks, Driveway
Garage Spaces 2.0
Fence Partial
Pool In Ground
Waterfront Description Creek
View Y/N No
Roof Type Shingle
Porch Enclosed, Deck, Patio, Porch
Garage Yes
Building
Lot Description Cul-De-Sac, See Remarks, Wooded
Story 2
Foundation Poured Concrete
Sewer Public Sewer
Water Public
Architectural Style Open Plan, Traditional
Structure Type Other,Stucco
Others
Virtual Tour https://my.matterport.com/show/?m=wQRnZ2PHFjV&brand=0

"My job is to find and attract mastery-based agents to the office, protect the culture, and make sure everyone is happy! "






