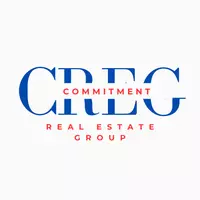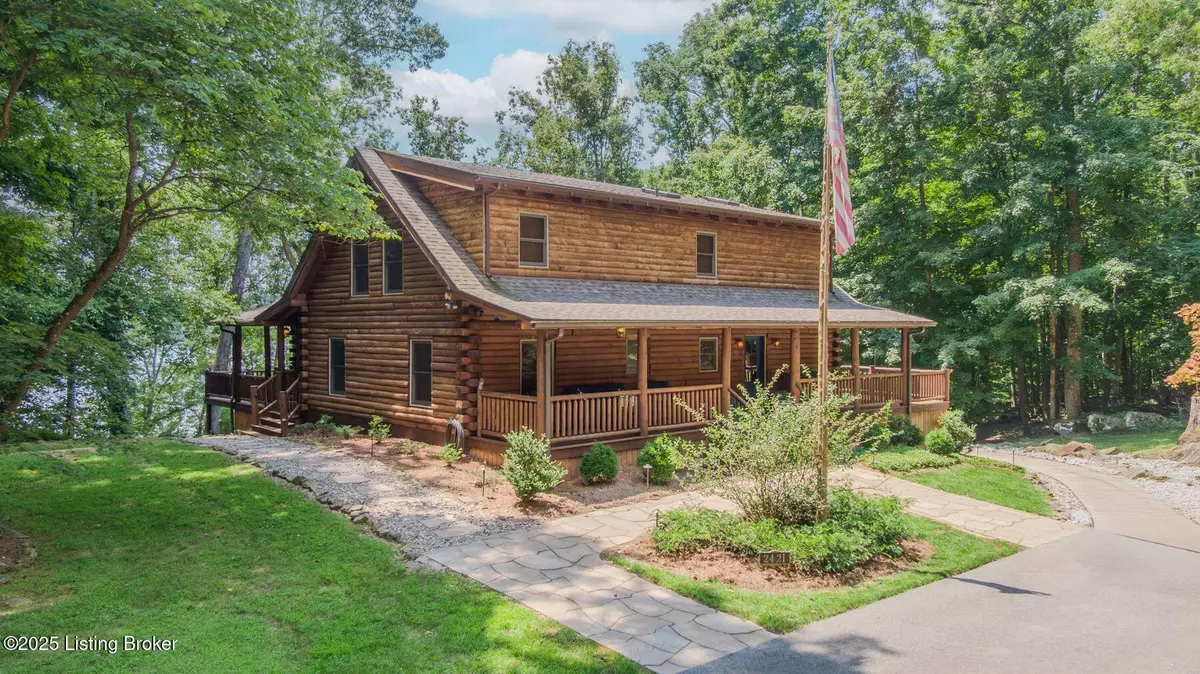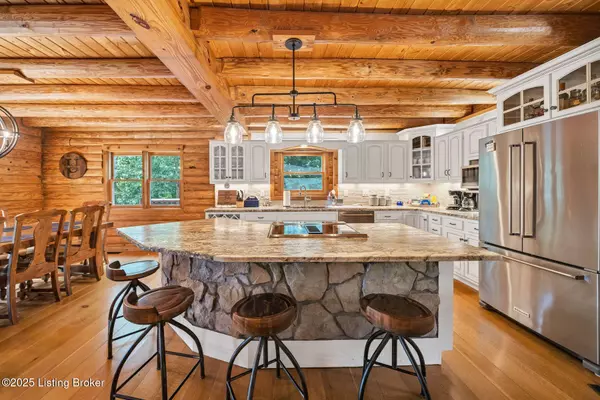4 Beds
4 Baths
4,693 SqFt
4 Beds
4 Baths
4,693 SqFt
Key Details
Property Type Single Family Home
Sub Type Single Family Residence
Listing Status Active
Purchase Type For Sale
Square Footage 4,693 sqft
Price per Sqft $316
Subdivision Dickeys Mill Bend
MLS Listing ID 1694039
Style Open Plan,Other
Bedrooms 4
Full Baths 4
HOA Fees $350
HOA Y/N Yes
Abv Grd Liv Area 2,993
Year Built 2001
Lot Size 1.960 Acres
Acres 1.96
Property Sub-Type Single Family Residence
Source Metro Search (Greater Louisville Association of REALTORS®)
Land Area 2993
Property Description
Location
State KY
County Grayson
Direction From Anneta Road, turn left onto Dickeys Mill Road. Continue on Dickeys Mill Road past Lake Shore Drive. Turn right into the gated subdivision. Home is the last cabin in development.
Rooms
Basement Walkout Finished
Interior
Heating Electric, Propane
Cooling Central Air
Fireplace No
Exterior
Exterior Feature See Remarks, Boat Slip
Parking Features Detached, Driveway
Garage Spaces 3.0
Fence None
Waterfront Description Lake Front
View Y/N No
Roof Type Shingle
Porch Wrap Around, Deck
Garage Yes
Building
Lot Description Sidewalk, Wooded
Story 2
Foundation Poured Concrete
Sewer Septic Tank
Water Public
Architectural Style Open Plan, Other
Structure Type Log
Schools
School District Grayson

"My job is to find and attract mastery-based agents to the office, protect the culture, and make sure everyone is happy! "






