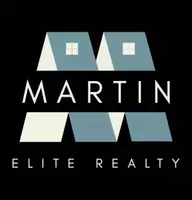3 Beds
4 Baths
2,667 SqFt
3 Beds
4 Baths
2,667 SqFt
Key Details
Property Type Single Family Home
Sub Type Single Family Residence
Listing Status Active
Purchase Type For Sale
Square Footage 2,667 sqft
Price per Sqft $196
Subdivision Lazy River North
MLS Listing ID 1688995
Style Ranch
Bedrooms 3
Full Baths 3
Half Baths 1
HOA Fees $200
HOA Y/N Yes
Abv Grd Liv Area 1,787
Year Built 1987
Lot Size 0.660 Acres
Acres 0.66
Property Sub-Type Single Family Residence
Source Metro Search (Greater Louisville Association of REALTORS®)
Property Description
Location
State KY
County Bullitt
Direction Hwy 44 To Lazy River North Parkway, right on E Laurel River Drive
Rooms
Basement Walkout Finished
Interior
Heating Natural Gas, Heat Pump
Cooling Central Air
Fireplaces Number 1
Fireplace Yes
Exterior
Exterior Feature Balcony
Parking Features Attached, Entry Side, See Remarks
Garage Spaces 2.0
Fence None
View Y/N No
Roof Type Shingle
Garage Yes
Building
Lot Description See Remarks
Foundation Poured Concrete
Sewer Public Sewer
Water Public
Architectural Style Ranch
Structure Type Brick
Others
Virtual Tour https://youtu.be/MErjgDXI2D0

"My job is to find and attract mastery-based agents to the office, protect the culture, and make sure everyone is happy! "






