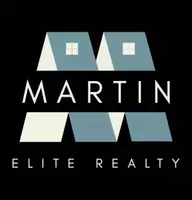4 Beds
3 Baths
3,020 SqFt
4 Beds
3 Baths
3,020 SqFt
OPEN HOUSE
Sun May 25, 2:00pm - 4:00pm
Key Details
Property Type Single Family Home
Sub Type Single Family Residence
Listing Status Active
Purchase Type For Sale
Square Footage 3,020 sqft
Price per Sqft $221
Subdivision Landis Springs
MLS Listing ID 1686483
Style Contemporary
Bedrooms 4
Full Baths 2
Half Baths 1
HOA Fees $450
HOA Y/N Yes
Abv Grd Liv Area 2,945
Year Built 2013
Lot Size 0.290 Acres
Acres 0.29
Property Sub-Type Single Family Residence
Source Metro Search (Greater Louisville Association of REALTORS®)
Property Description
The main level features a spacious great room with a fireplace, a formal dining room adorned with a coffered ceiling, and a gourmet kitchen equipped with ample cabinetry, walk-in pantry and a breakfast bar. The first-floor primary suite boasts a double tray ceiling, crown molding, and a luxurious en-suite bath that features, tile surrounds, travertine marble vanity tops throughout, a soaking tub, separate large shower, private water closet and a large walk-in closet you'll love!
Upstairs, three additional bedrooms provide versatility perfect for guests, a home office, or a creative studio. Comfort and energy savings is ensured year-round with dual-zone climate control, allowing personalized temperature settings for both levels of the home.
Outdoor living is enhanced by a covered tiled patio and recently installed deck. The recent deck upgrade also features a pergola, new handrailing and is ideal for relaxing or entertaining. Situated on a 0.29-acre lot with sidewalk-lined streets, the property also includes an attached spacious 2.5 car garage and large driveway with space to turn around. The unfinished basement offers 1,800sq ft of flexible space for recreation, exercise, storage or the opportunity to finish to your liking.
Located east of the Gene Snyder off Shelbyville Rd. within close proximity of Christian Academy, Landis Lakes, Lake Forest, Locust Creek and within the Jefferson County Public school district, convenient to shopping, dining, and expressways this home blends timeless style with modern comfort. Schedule you showing today!
Location
State KY
County Jefferson
Direction US 60 to S Beckley Station Rd to R on Glendower to Street
Rooms
Basement Unfinished
Interior
Heating Forced Air
Cooling Central Air
Fireplaces Number 1
Fireplace Yes
Exterior
Parking Features Attached, Entry Side, Driveway
Garage Spaces 2.0
Fence None
View Y/N No
Roof Type Shingle
Porch Deck
Garage Yes
Building
Lot Description Sidewalk
Story 2
Foundation Poured Concrete
Sewer Public Sewer
Water Public
Architectural Style Contemporary
Structure Type Brick
Schools
School District Jefferson

"My job is to find and attract mastery-based agents to the office, protect the culture, and make sure everyone is happy! "






